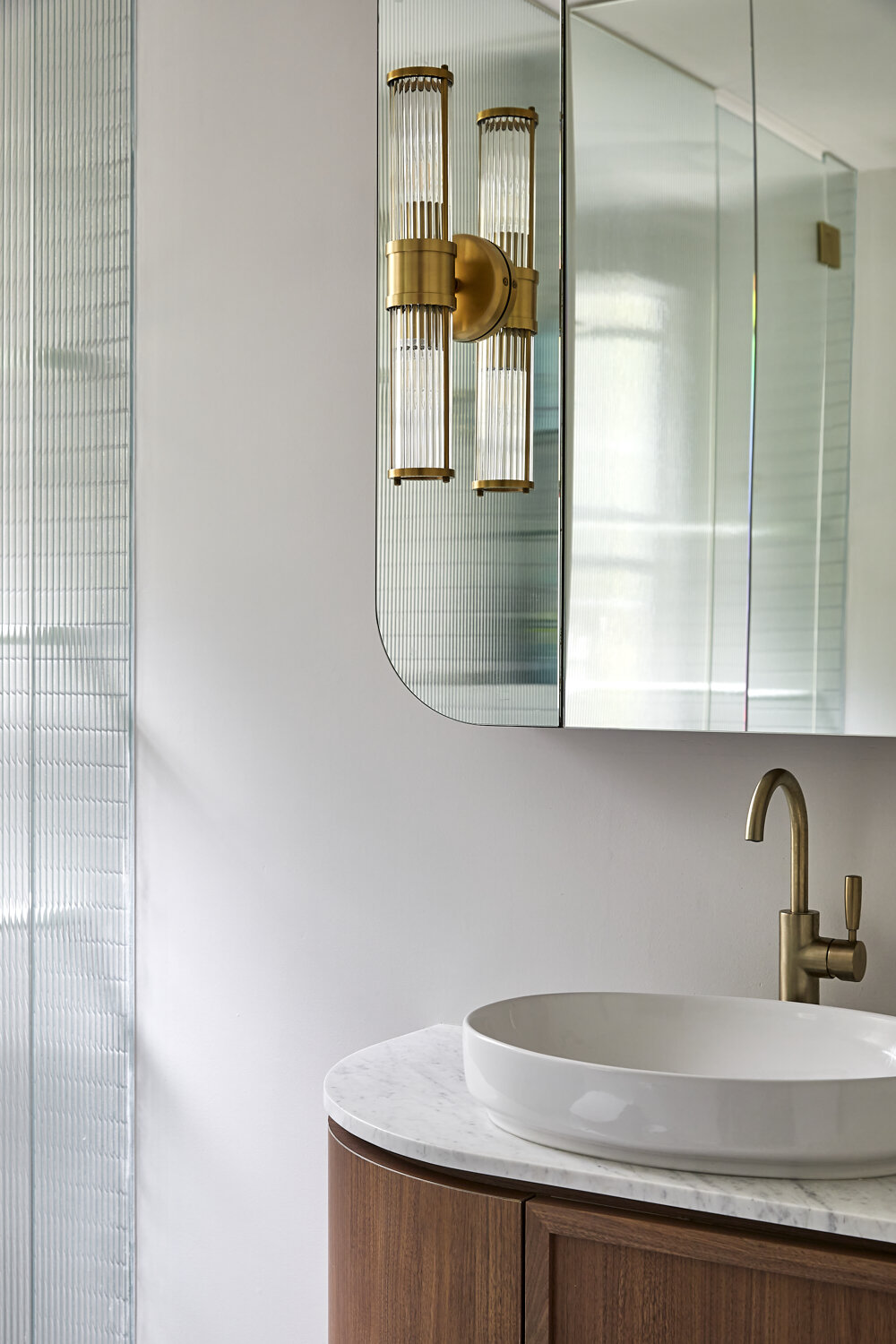Small spaces can be some of the most challenging to design, but with a little bespoke intervention and exceptional craftsmanship, even a pint-sized abode can ooze both glamour and functionality.
When we first visited Edgecliff Road, we were met with a very worn, 90-year old apartment, sporting shocking blue carpet and an original, dated kitchen. But beyond that, we saw a diamond in the rough, an Art Deco gem quietly waiting to be returned to its former glory.
The space is home to our clients, a couple of near-empty-nesters and their two beloved cats. They were dreaming of a home designed just for them (and their fur babies), with space for both their grown children and parents to visit.
The years had dampened the heritage spirit of the place, but the home’s structural bones and charming original details set an elegant foundation. Preserving the integrity of this aesthetic guided the renovation process, which involved overhauling the kitchen and bathroom, restoring the original floorboards and installing custom joinery throughout.
The apartment’s existing curved walls provided the starting point for the internal revamp. Beautiful bones such as these deserve not only to be retained, but celebrated. To this end, we introduced curved features throughout the apartment, repeatedly returning to soft, sculptural shapes to channel the Art Deco sensibility.
With less than 100 square metres to work with, our main consideration was maximising the space and creating storage solutions to increase the functionality of the home. Custom curved joinery answered both the form and function considerations, guaranteeing a place for everything while honouring the heritage roots of the home. A careful mapping out of storage and our clients’ daily routines informed the introduction of a curved dining banquette with storage and curved shelving. In the kitchen, a curved pantry door, curved cabinetry and a sweeping wraparound benchtop and shelving make an architectural impact.
While the horizontal space was limited, high ceilings provided plenty of room to build upwards. We utilised this space with floor-to-ceiling cabinetry in almost all areas of the home. Every storage problem is now resolved, from the custom-made jewellery draw in the bedroom’s dressing table-come-study nook to the inbuilt cat cupboard and litter tray.
With so much emphasis on the fixed features, they needed to shine. A combination of veneer dressed with narrowline glass and brass detailing reinstates the opulent 30’s aesthetic of the home. We housed the washer-dryer behind a brass mesh door, making a spectacle of a space that would usually be hidden from sight, and clad the benchtops in Carrara marble.
Floor-to-ceiling fluted tiles cover the splashback and double curve rangehood, echoing the narrowline glass of the joinery. For consistency, the fluted tiles reappear in the bathroom, again complemented by the narrowline glass wall sconces.
Walnut-stained floorboards and powdery, bone walls provide a backdrop for the refined detailing. It’s a more restrained palette than would usually be found within an art deco home, but better suited to the small space and our clients’ dream for a timeless home that could adapt with the changing seasons. The space’s materiality, not colour, makes an impact, adding a layer of luxury that belies the apartment’s modest size.
That’s not to say there aren’t moments of old world glamour. Dark green and white geometric tiles introduce a strong accent in the bathroom and the antique brass pendant that hangs above the dining banquette nods to the avant-garde nature of the era.
The finished home is celebrated for its streamlined elegance, where a tailored approach and ergonomic thinking has ensured every prized possession has its place. It’s a space that works hard, making the most of every square metre and, ultimately, ensuring a sense of calm for its happy inhabitants.


















