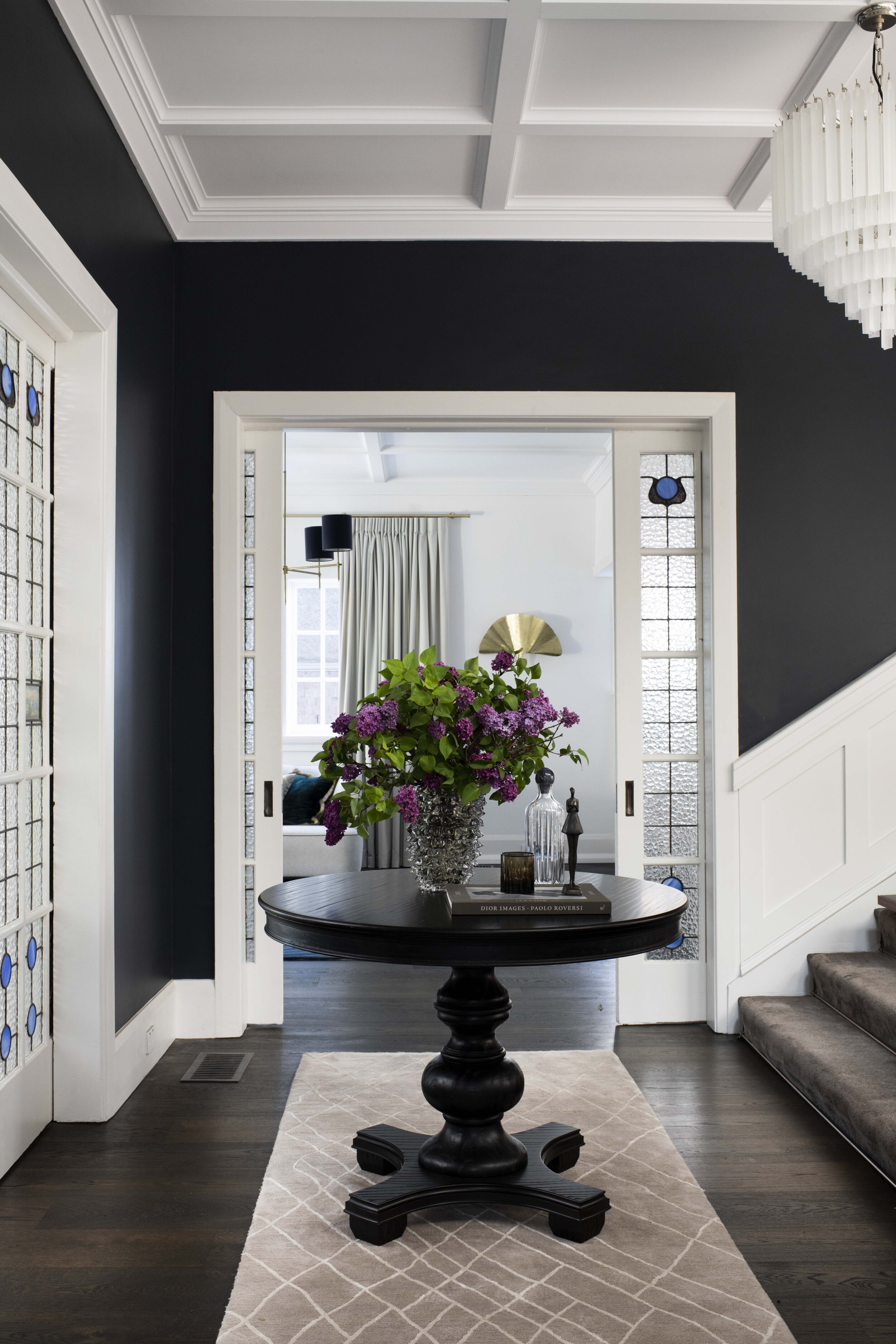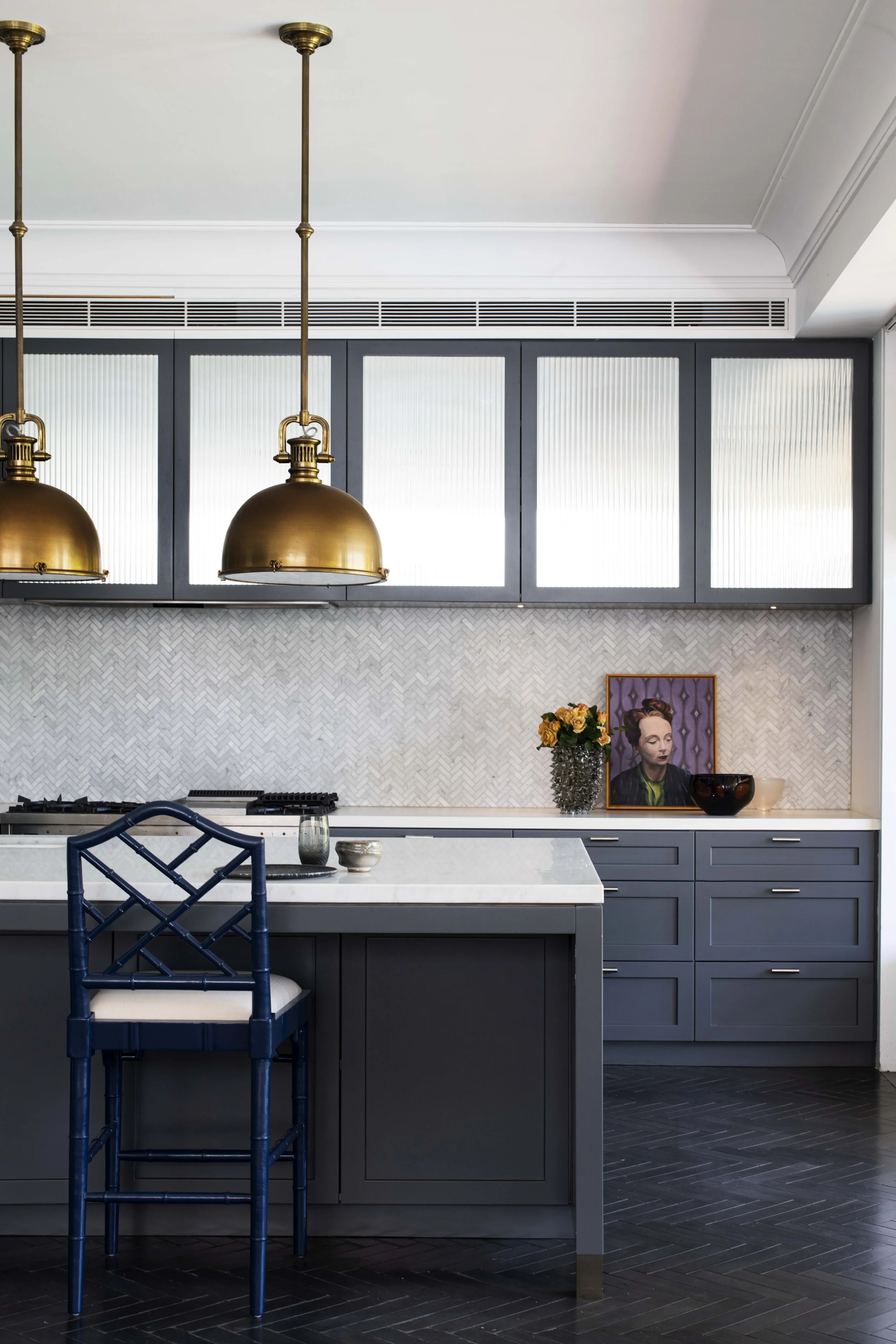Briefed to capture the spirit of India and house treasures from faraway lands, our studio has transformed this federation home into an exuberant space that celebrates inventive colour and fabric combinations, with clever antique finds and smart artworks.
Decadence is the word that comes to mind when you walk through the doors at Lang Road. Designed and built in 1910, this federation home sprawls over three levels and boasts some original yet eccentric details – magnificent bay windows, exquisitely detailed stained glass and grand fireplaces. Having undergone a recent and extensive renovation, our studio was engaged to complete the interior decoration and furnishings.
Our clients, a busy family of five, were dreaming of a striking home that sang of rich colour and luxurious fabrics. Informed by years spent living in India, their style is decidedly playful, a concept we continually returned to when conceiving the interiors.
The residence is set on just under 1000 square metres of land and encompasses five bedrooms and a capacious ground floor. Alongside our clients’ passions for colour, texture and art, our design approach needed to consider these impressive volumes. Demure furnishings would have been lost in such a space, so scale became central to our selections.
The vastness of the home provided plenty of space for creativity. Rather than shackle the project to one design approach, we allowed each room to tell its own story, all the while looking to the original architecture to provide the unifying thread connecting the distinct spaces.
A house like Lang Road, with its ornate cornices and exaggerated curved walls, requires decoration that will complement, rather than combat its distinctive style. This, we found, could be achieved through a number of different approaches.
A spirited mix of colour, pattern and texture are consistent, but each room speaks its own language and emotes its own sense of place. As you journey through the finished space, no two rooms compete with each other. Some reflect a more traditional luxury, others are bold and whimsical; there are moments of playfulness and places of pause.
This medley of styles is perhaps the home’s defining feature, helped too by our clients’ impressive collection of antiques and art; gorgeous bone inlay pieces, fabulous Indian saris and an outrageously hot pink bicycle brought to the equation for colour inspiration and design schemes.
The story begins in the entrance hall where inky walls play contrasts with the glossy white millwork, bringing a contemporary drama to the existing features. The rich ink tone, referenced from the stained-glass doors, reappears in the kitchen and informal dining area, this time inverted to ground the dado detailing that adorns the walls.
Here, in the informal space, an inventive use of colour plays out to whimsical effect. The decorative scheme is more reined in, all the better to frame an eye-popping magenta sofa and dreamy teal artworks by Agneta Ekholm. In the adjacent tv room, chartreuse wallpaper provides a cosy playfulness, alongside a graphic-print armchair and plush velvet lounge.
The formal dining room impresses with its unadulterated glamour. Cole & Son’s ‘Nuvole’ lines every wall and the overscale antique mirror (an existing piece) reflects the cloudy sky design to mesmerising effect. Plush velvet chairs upholstered in various shades of inky blue continue the thundery and atmospheric tone, exerting a decidedly romantic feel.
So far, so decadent, and the drama continues into the formal living space where a custom-coloured Catherine Martin rug swirls with Art Nouveau-inspired theatricality, providing a shock of blue that pulls the surrounding design into calm focus. It’s all a little off-beat; a glamorous and somewhat eclectic mix that would play the perfect host to a ritzy cocktail party.
A de Gournay mural depicting ‘Scenes of India’ presides over the study in a divine splash of sepia tones that perfectly echo the original sandstone walls. We selected a metallic gold leaf wallcovering to complement the mural and bounce the light flooding in from the inset arched windows.
Perhaps the most glamorous room of all is the master bedroom, where panelled inky walls and abstract wallpaper play the backdrop for a custom-designed four-poster bed complete with intricate hand-turned posts and a Belgian linen fabric inlay. A vintage Italian Murano pink glass chandelier, imported from Venice, casts a dreamy, decadent glow over the room.
It's a striking space, cleverly lit in a way that is both glamorous and playful, with deep moody colours and blend of antique furnishings with custom-designed pieces.
The finished home oozes a depth of character and soul. Taking cues from our clients love of India, we have enveloped the space in atmospheric colour and material beauty to create a family home that memories and dreams are made of.
Photography: Brigid Arnott | Styling: Claire Delmar
All images © Alexandra Kidd Design





























